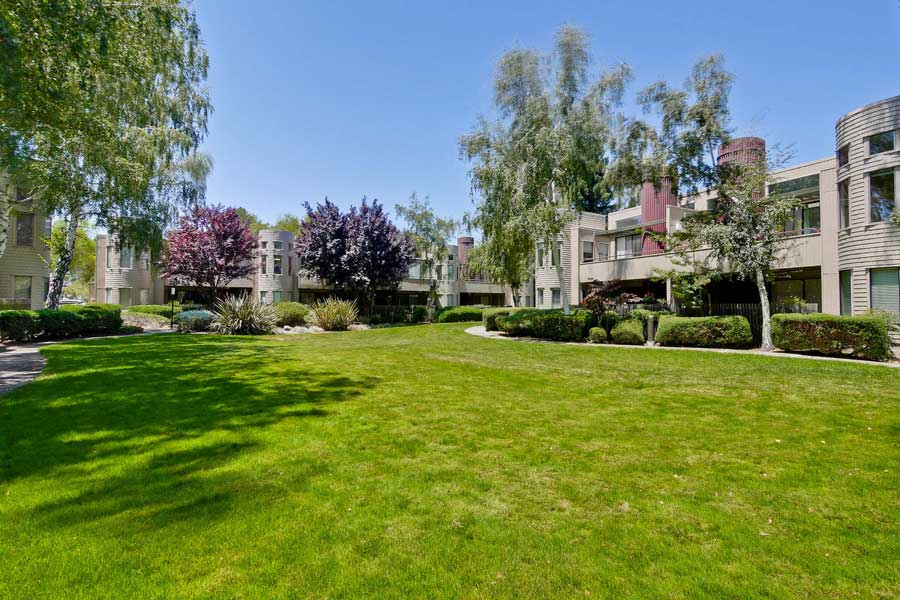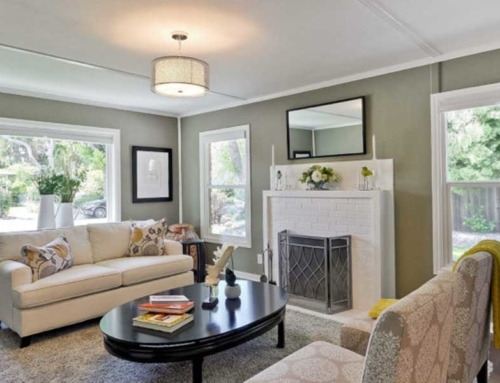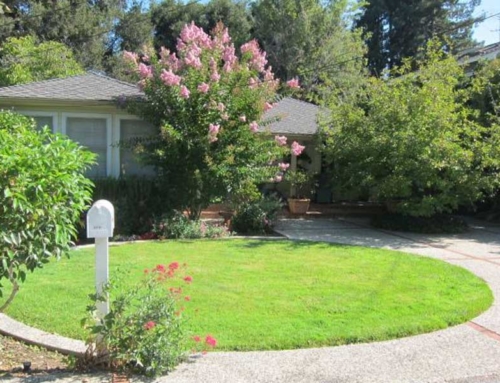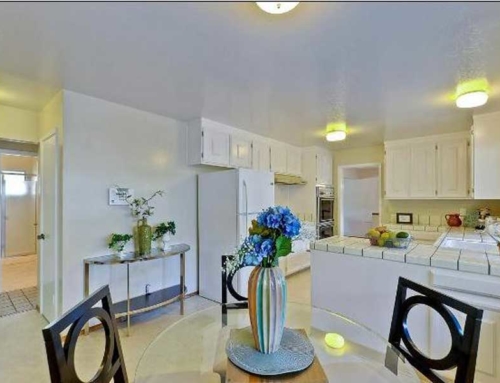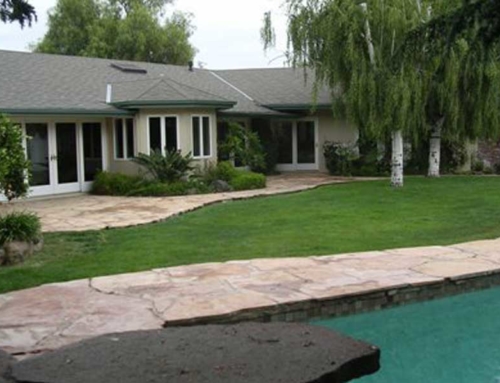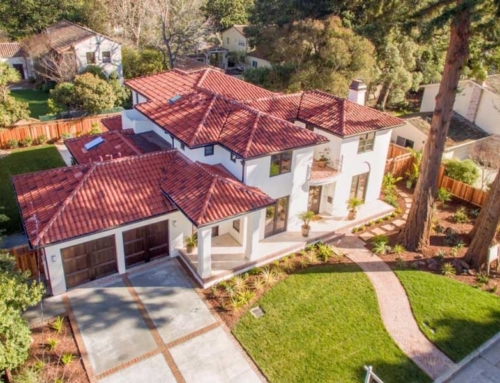Project Description
Three bedrooms, two full bathrooms, spacious 1414 sf of living space, plus two large balconies, desirable top floor end unit with 12’ cathedral ceilings, large master suite opens to balcony and includes two large lighted closets, light-filled living room opens to dining room with beautiful curved window bay, tranquil setting with Redwood trees, lush well-maintained landscaping, community pool, spa, and lake. Updated kitchen with new stainless steel appliances and quartz counter tops, beautiful wood-laminate flooring and new carpet in bedrooms, in-unit full size washer and dryer, one car garage plus one additional outside space, living room with wood-burning fireplace opens to balcony overlooking the green belt, multitude of windows, double paned, and kitchen garden window, radiant heat with multiple heating stations. Walk to vibrant downtown, parks, performing arts center, Farmers Market, Stevens Creek trail, Caltrain, Light Rail.
