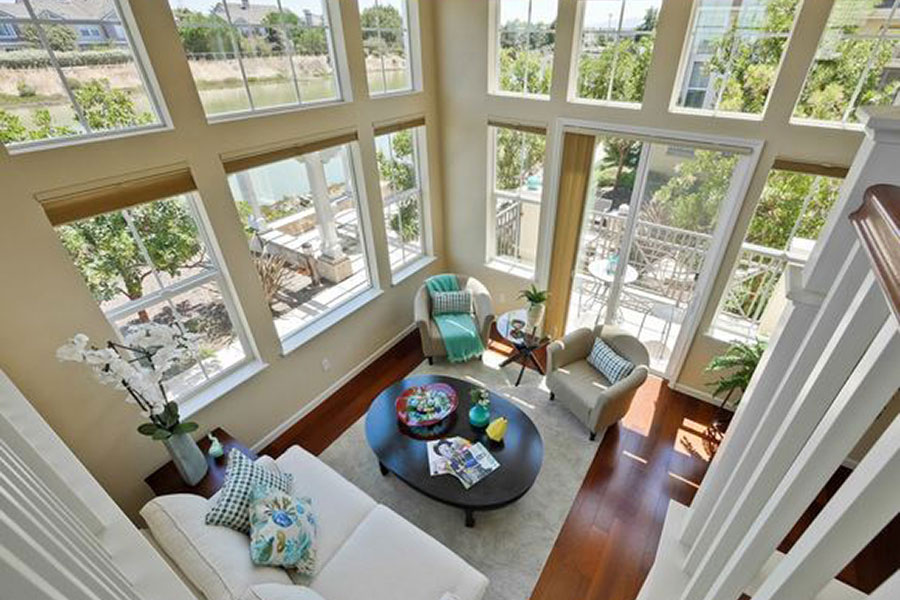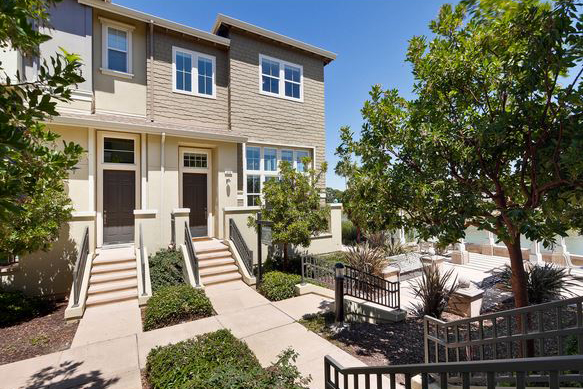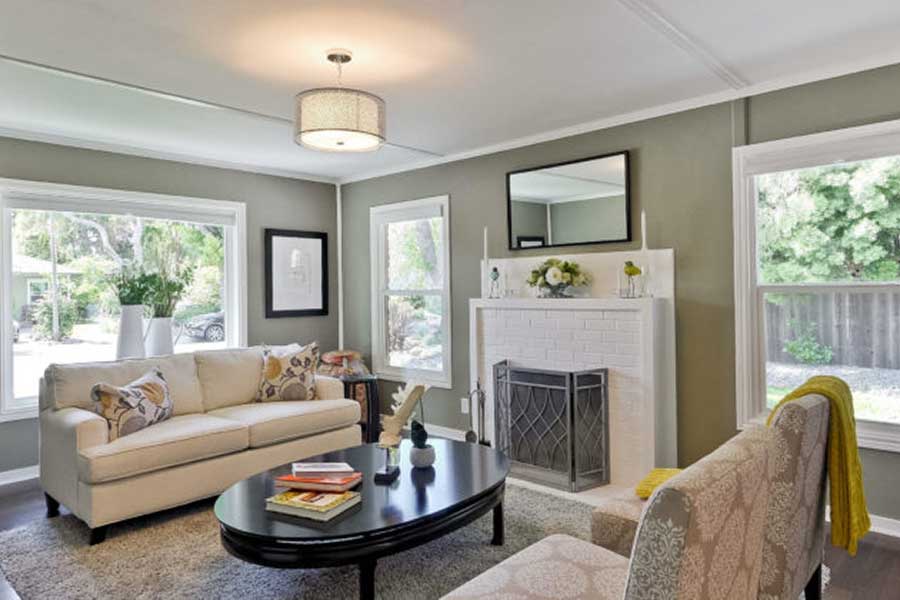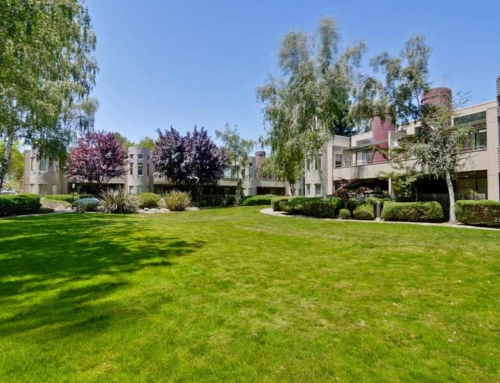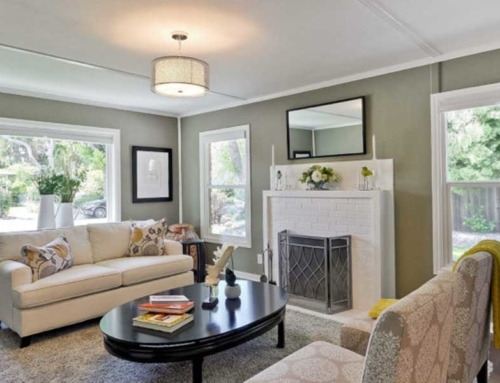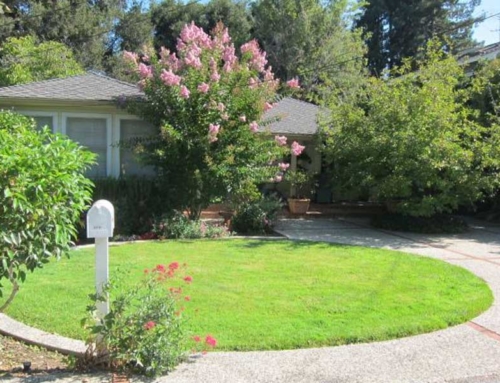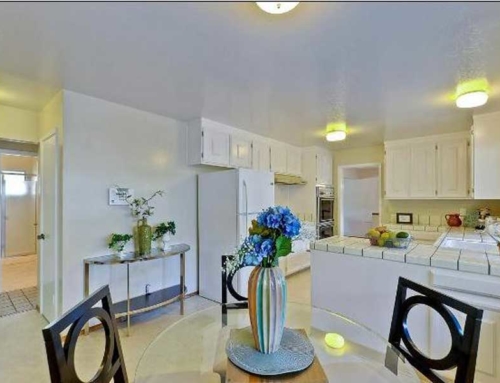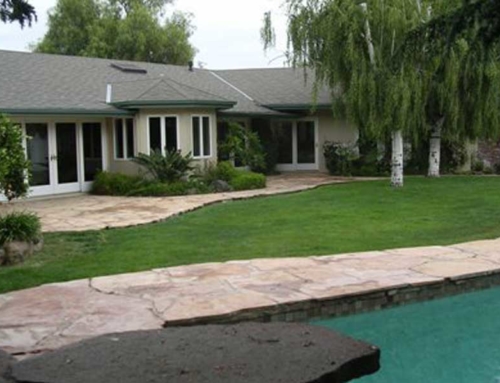Project Description
Bright open floor plan, with high ceilings. 3 bedrooms, 2.5 baths and 1924 sq. ft. of space, quiet and private end unit overlooks the water, spacious master suite with a large walk-in closet, master bath with double sinks and soaking tub. High end kitchen appliances, granite counters and eating bar, top floor laundry with upgraded washer and dryer. Gorgeous hardwood floors, custom window shades that open from the top and bottom, dual pane windows throughout, plumbed for air conditioning, oversized garage. Centrally located between San Francisco and Silicon Valley. Grassy common area with playground
